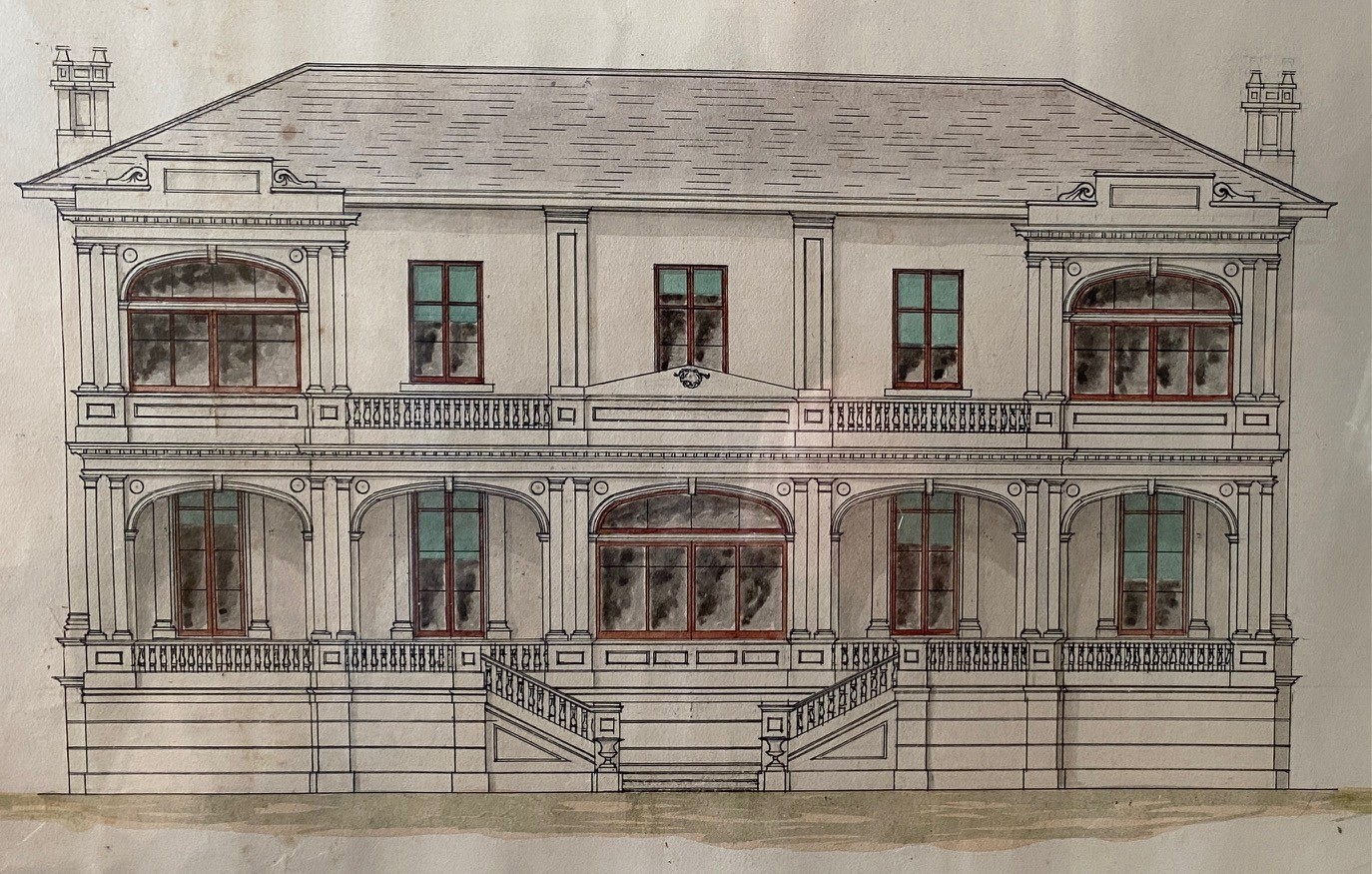Unearthing The Plans
The original plans to transform Clarendon House from Georgian restraint to Italianate grandeur by John Claud Cox have been unearthed and will be on display during the Heritage Festival. The proposed changes were extensive: ornate cornices, arched windows, and even an upper-level terrace were envisioned.
In 1897, John Claud Cox, great grandson to James Cox who built the iconic Clarendon House, inherited the estate after the death of his father. The estate with its proud Georgian architecture and deep colonial roots had long stood as a testament to early European settlement in the region. By the time John took over the house was showing signs of its age. The grand neoclassical columns that once adorned the front facade had been removed in the 1870s due to inadequate foundations, leaving the front of the house somewhat stark and incomplete.
John Claud had big ambitions for the house.
Inspired by the architectural fashion of the day, he set about having plans drawn up to completely transform the house’s exterior from Georgian restraint to Italianate grandeur.
Fortunately, or perhaps fatefully – John’s plans were never realised as due to the lack of money, the Italianate transformation was put on hold indefinitely and the house remained for the most part, as it always had been.
